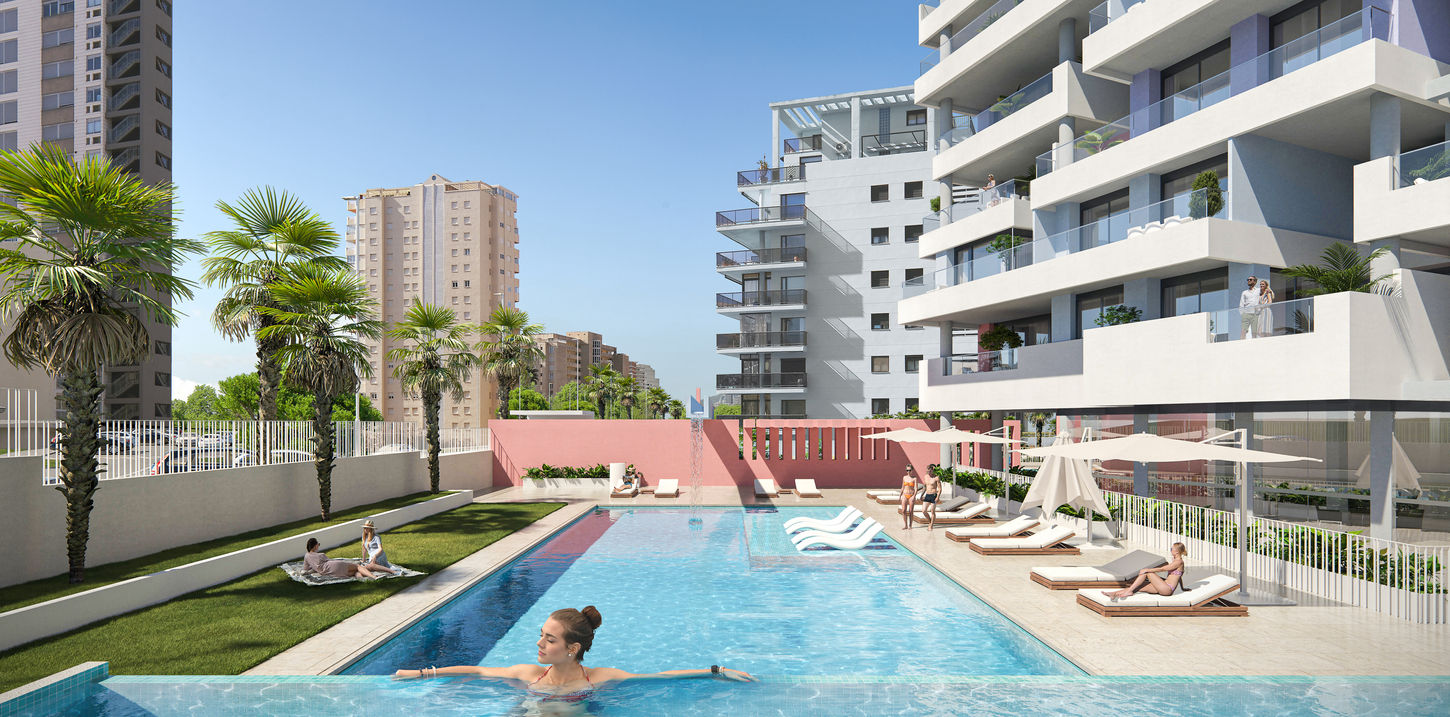Luxury Living Redefined: Where Elegance Meets Innovation
EUR
1,815,000
Structure
Reinforced concrete structure with a waffle slab, ensuring durability and stability.
Façade
Masonry: Outer walls made of perforated ceramic brick with thermal and acoustic insulation for maximum comfort. Inner partitions consist of Pladur-type lightweight plasterboard. The façade is designed with a protective mortar layer.
Exterior Woodwork: High-quality windows and balcony doors with thermal break technology and Climalit-type double glazing for improved insulation. Railings feature a combination of parapets and glass, depending on the terrace design. Blinds in all bedrooms for enhanced privacy.
Common Areas
Landscaped recreational areas with outdoor lighting, a swimming pool, padel court, petanque terrain, ping-pong table, putting green, scenic viewpoint, and children's play areas.
On the 11th floor of Tower 1: Infinity pool, sauna, gym, and chill-out zone for residents' enjoyment.
Garage
Resin-finish flooring for durability.
Automatic vehicle entry and exit door.
Equipped with CO detection, smoke extraction, and fire extinguishing technology.
Basic installation for electric vehicle charging in compliance with regulations.
Interior of the Dwellings
Partitioning
Interior walls made of Pladur-type lightweight plasterboard.
Soundproof separation between apartments with perforated ceramic brick, rock wool acoustic insulation, and plasterboard lining.
Woodwork
Reinforced main entrance door for security.
White lacquered interior doors, hinged or sliding, depending on the room.
Built-in wardrobes, internally lined, with white lacquered hinged or sliding doors.
Flooring
Choice of top-quality laminate flooring or porcelain stoneware (available during the construction phase).
Non-slip porcelain stoneware on balconies and terraces.
Wall & Ceiling Coverings
Bathrooms finished with premium ceramic tiles.
Porcelain backsplash between upper and lower kitchen cabinets.
Smooth plastic paint on walls and ceilings.
False ceiling throughout the apartment, except in bedrooms.
Paint
Walls and ceilings finished with smooth plastic paint.
Air Conditioning & Heating
Complete aerothermal ducted air conditioning and heating system.
Thermostat installed in the living/dining room.
Sanitary Fittings & Taps
Main bathroom
Premium wall-hung sanitary fittings in white vitrified porcelain.
Vanity unit with an integrated washbasin (except in B-type units) and a mirror.
Resin shower tray with glass screen and built-in rainfall showerhead.
Second bathroom
Wall-hung sanitary fittings in white vitrified porcelain.
Integrated washbasin with mirror.
Resin shower tray with glass screen and built-in tap.
Kitchen
Modern kitchen units: Upper, lower, and tall cabinets with high-gloss, high-pressure laminate doors.
Aluminum handle integrated into lower units for a sleek finish.
Compact quartz worktop for durability.
High-end kitchen appliances included
Induction hob
Extractor hood
Electric oven
Microwave (depending on unit type)
Fridge
Dishwasher
Basic installation for a washer-dryer
This exclusive development combines modern architecture, top-quality finishes, and premium amenities, making it an ideal investment for luxury living.
SPECIFICATIONS
Spain
Alicante
Apartment
Bedrooms
3
Bathrooms
3
Floor
18
320,59 m2
2024


























